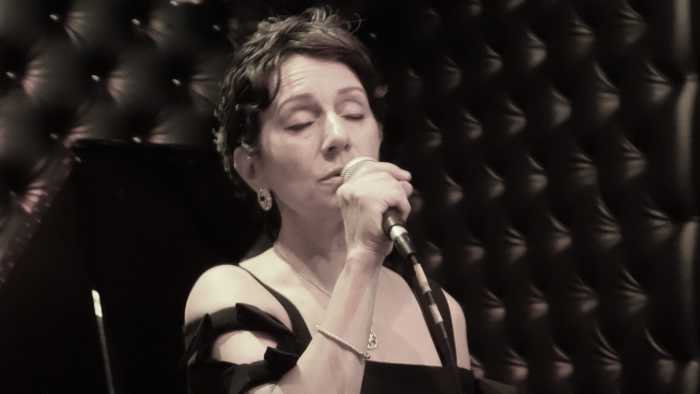
Sept. 25, 2018 By Tara Law
The company that owns the defunct Parkway Hospital site has filed a rezoning application that would allow it to construct a 14-story building on the property and to add two new floors to the existing 6-story hospital building.
Auberge Grand Central and developer Jasper Venture Group are looking for the city’s approval of their plan to revamp the abandoned 70-35 113th St. property. The plan calls for two buildings that would include 351 apartment units, with market-rate residences in the new 14-story building and senior and affordable housing in the former hospital building.
If the project moves forward, the development would be a dramatic change for the hospital site. The property has been in decay since the hospital went bankrupt and closed in 2008. A 2015 plan to redevelop the site fell through after a buyer failed to make good on the $22 million purchase of the property.
The Department of City Planning certified the company’s application at a review session yesterday, which is necessary for the Uniform Land Review Procedure (ULURP) to begin. Under the procedure, the application must go before the Community Board 6, the Borough President, the City Planning Commission, the City Council and finally the Mayor.
Auberge Grand Central LLC also filed to have the property designated as a Mandatory Inclusionary Housing (MIH) zone, which would be the first such zone in the area, according to a representative from the Department of City Planning. 
The revamped hospital building would include 67 MIH units as well as 68 “affordable independent residences” for seniors.
Developers are permitted to place affordable housing in a separate building so long as it is located on the same lot, according to Alexis Wheeler, deputy director of the City Planning Commission’s Queens office. The old hospital building would also be equipped with a 4,034 square foot community space.
A total 216 market-rate apartment units would be located in the new building. The building would offer a total of 91,942 square feet of residential space, as well as 180 accessory parking spaces.
The application will next go before Community Board 6, which will hold a public hearing on the project and issue a non-binding recommendation as to whether project should move forward.
The district manager for the community board said today that the board has not received an application for the project yet, and therefore has not begun to review it or set a date for the public hearing.

2 Comments







When this happen,s? I live right in front of building and many years saw just teens who everyday destroying building every single day. Better give chance ,specially for young people for living.The building is empty about 14-15 years.Shame.
They need to build MANY more parking spots. There is almost none on the streets around the site. It would be a frustrating disaster for new residents and people currently living in the neighborhood.