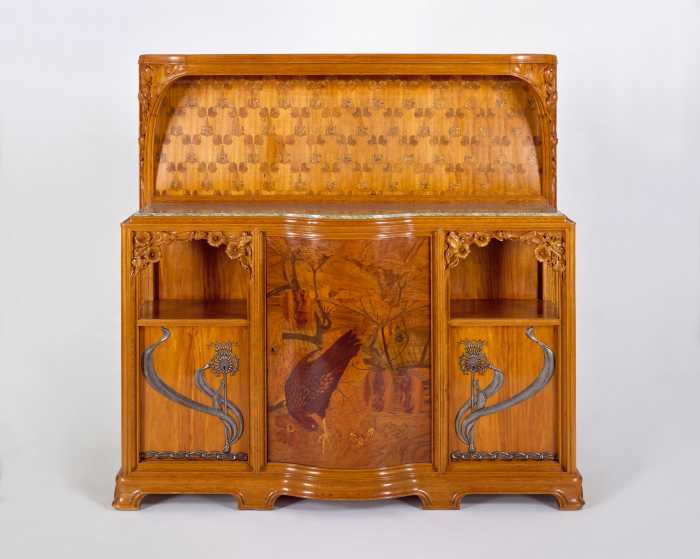
Progress at P.S. 144Q (Photo courtesy of Urbahn Architects)
Oct. 8, 2018 By Tara Law
A new addition that will seat nearly 600 students at a Forest Hills elementary school is on track to be completed by Sept. 2019.
The 4-story addition to P.S. 144Q, located at 93-02 69th Ave., has topped out as the steel frame for the $52 million building has been completed.
Workers broke ground in December on the addition, which will include 26 new classrooms, an entrance lobby, an outdoor play area, a cafeteria, offices and a medical suite.
The project aims to reduce school overcrowding in school district 28 and eliminate the school’s need to use trailers as classrooms. The school currently enrolls 890 students from pre-K to 5th grade.
The school will be able enroll a total of 1,500 students without the need for trailers when the addition is completed, a spokesperson for the design firm, Urbahn Architects, said.
The project has been designed to minimize the disruption to the students, as the school will continue to hold classes during the construction, according to Martin D. Stein with the design team.

Rendering (Urbahn Architects)
The designers also aim to make the building’s design blend in with the appearance of the neighborhood and with the existing school, which was constructed in 1931, Stein said.
“In addition to accommodating the school’s functional and programmatic needs, Urbahn’s architectural team has focused on insuring that the design of the new building respects both the look of the existing school and the scale of the surrounding single-family home residential neighborhood,” Stein said.
The addition is being constructed with materials that are similar to the original building, such as cast stone for window sills and the same beige brick color. Windows on the current building are being converted into doors, and students will be able to move seamlessly between the hallways of each building.
Both the new space and the existing building are being made ADA accessible. This element of the project includes new ADA-compliant water fountains, two new elevators and a new chair lift that will make the third floor of the old building accessible.
Other improvements to the existing school building include bathroom renovations and upgrades to the exercise room, guidance suite, auditorium and four classrooms.
The project is being led by the School Construction Authority and contractor MPCC Corp. Urbahn Architects is responsible for the design.






